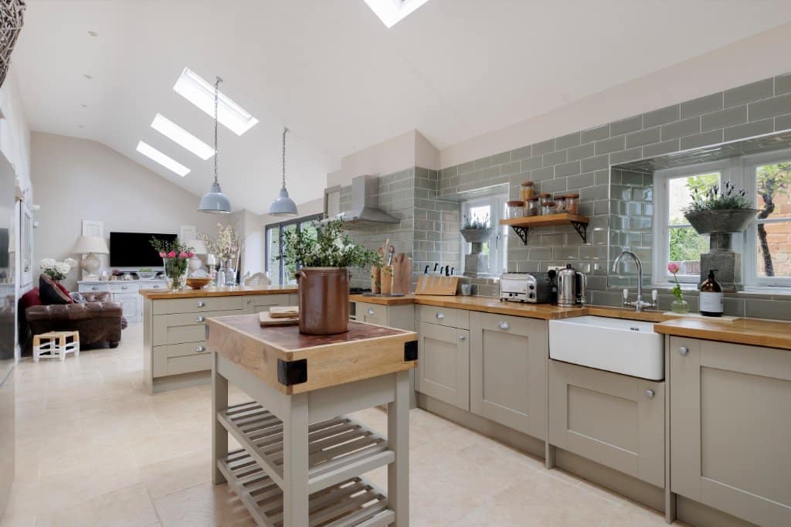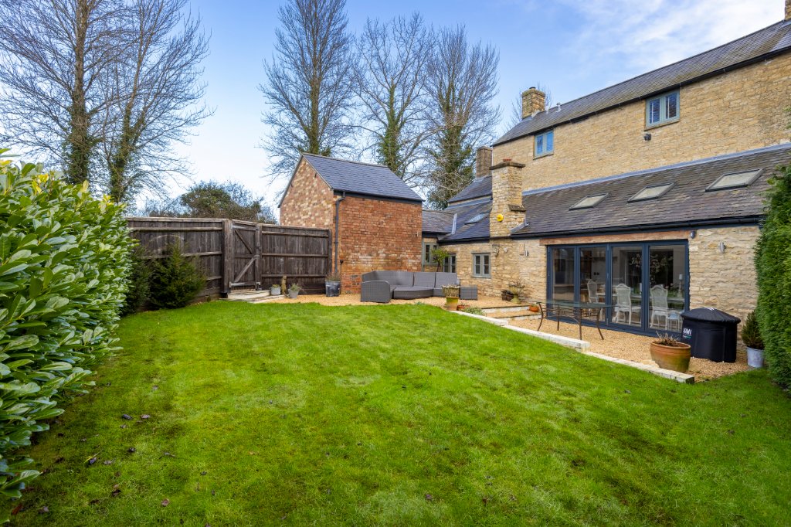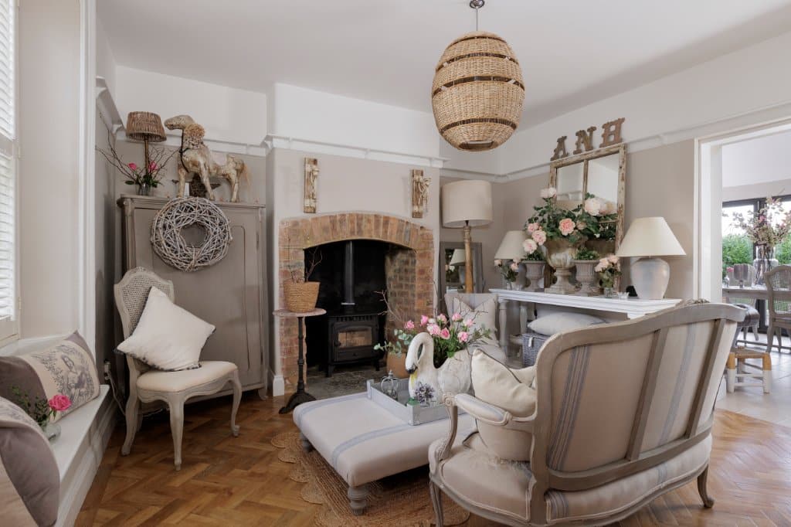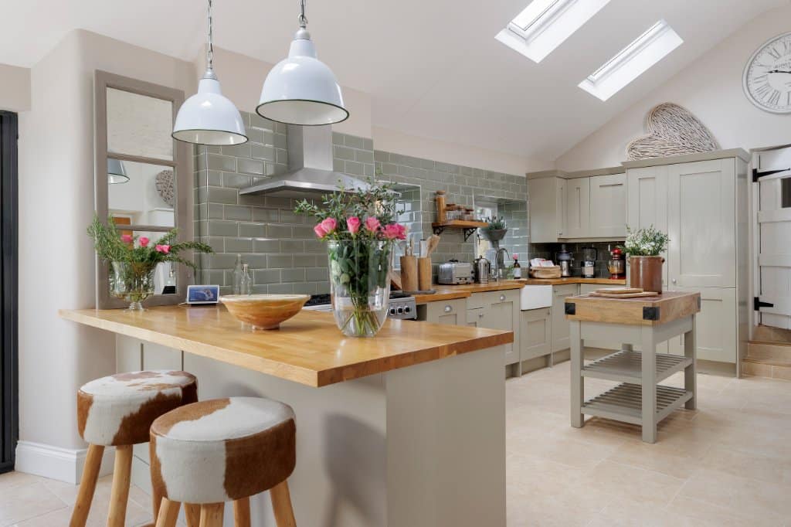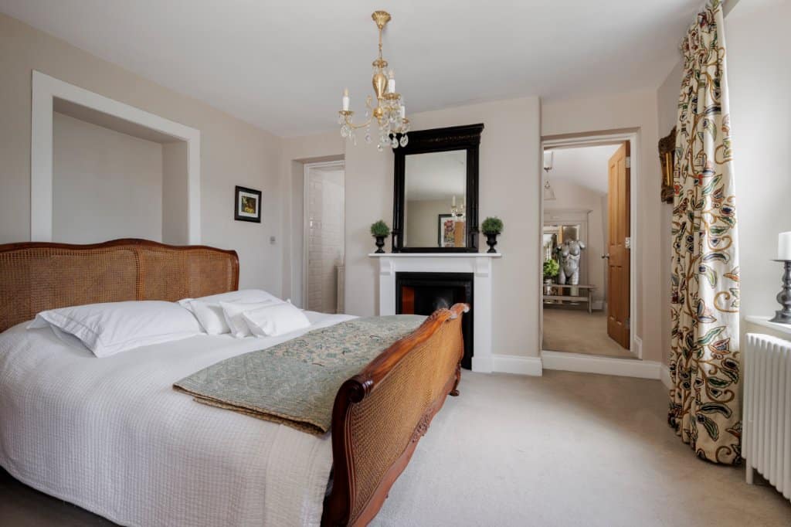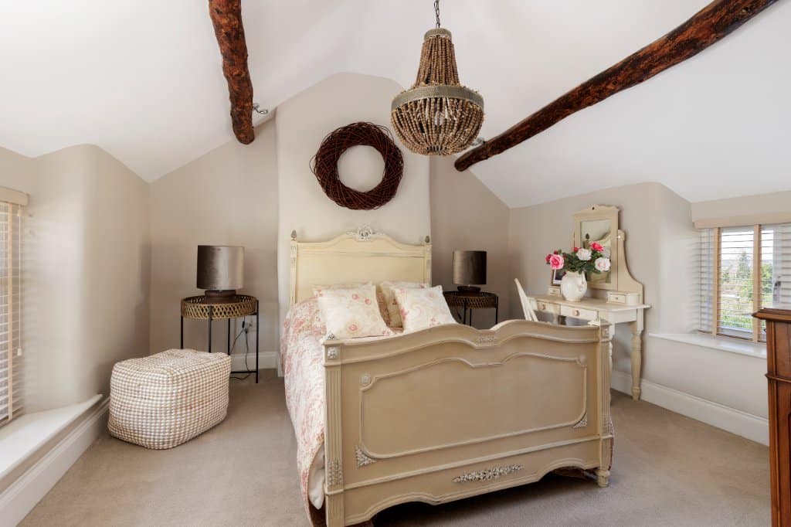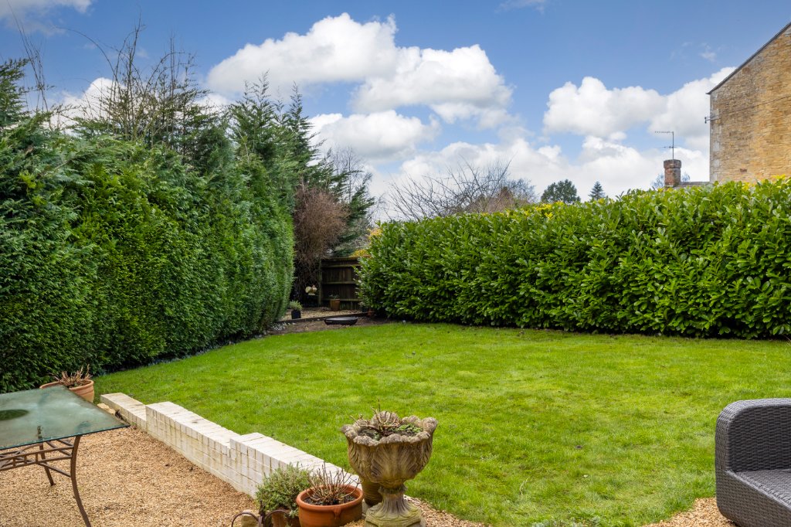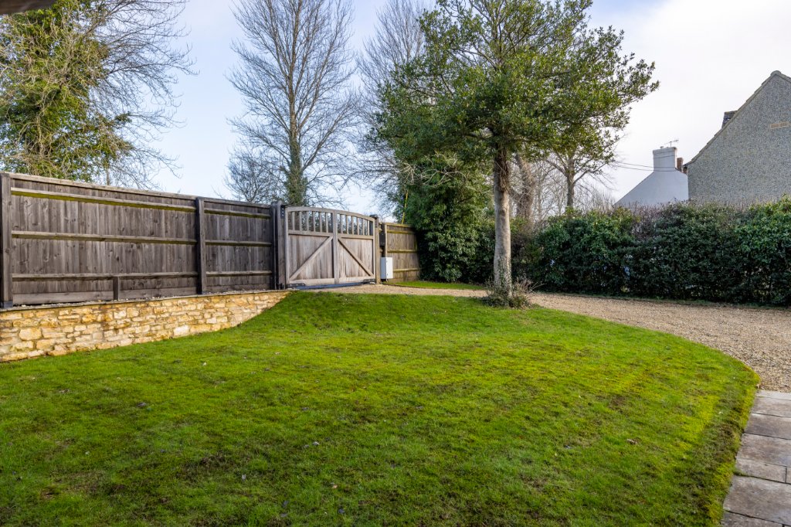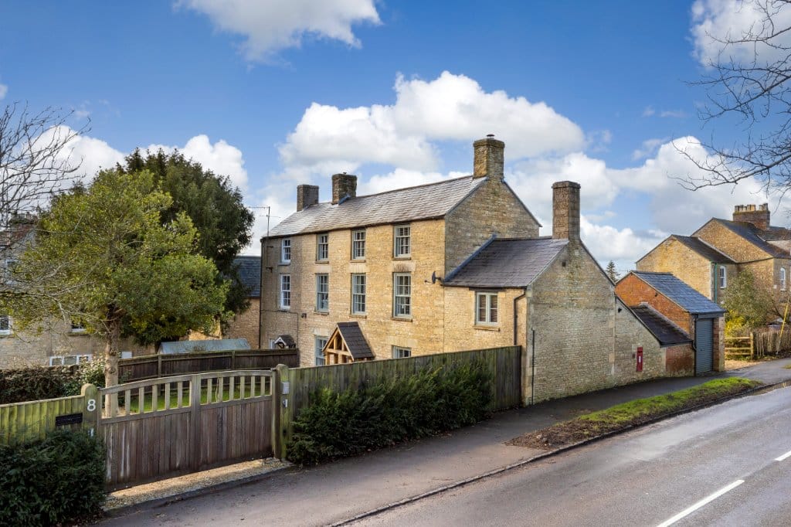Worcester Road, Chipping Norton, Oxfordshire, OX7 5XX
Guide Price £1,000,000-
Property Type
Semi-Detached House -
Bathrooms
3 bathrooms -
Bedrooms
4 bedrooms -
Reception Rooms
3 reception rooms
Key Features
- Beautifully renovated to a high standard
- Impressive kitchen/dining/family room
- Two further reception rooms
- Ample off-road parking and garage
- Thriving popular market town
- Theatre and leisure centre
- Idyllic countryside walks
- Electric vehicle charging points off New Road
- Trains to London from Kingham station (3.5 miles)
- Easy drive of Oxford and Banbury
Property Description
The property was originally erected in 1849, and in 1859 a licence was granted to Mr. James Betteridge for a Beer house called "The Fox and Hounds". The sign of the public house is derived from its close proximity to the Heythrop Hunt Kennels. Subsequent landlords were George Jones, 1882-1887, and Ann Dosset, 1887. James Betteridge (who still owned the premises) and his wife both died in 1888 and the premises was then occupied by John Bonner. The Hitchmans purchased the Inn in 1898. The landlord in 1897 was William Pouncett followed by his son George in 1901. In later years, Percival Lyne was the landlord followed in 1930 by George Florey, both employed at the Kennels. The Fox and Hounds was finally closed in 1958 and was sold as a private residence
To the front of the house, are the sitting room and snug, both with high-quality herringbone oak flooring, part tongue & groove panelling, original fireplace incorporating cast-iron wooden burners, period-style radiators and original large sash windows with bespoke wooden shutters
Leading off the snug, is the highly impressive and stunning 35ft kitchen/dining/family room with part-exposed stone walling and a half-vaulted ceiling with a number of velux windows and bi-folding glazed external doors, flooding the kitchen area with an abundance of natural light. The kitchen offers an excellent selection of wall and base units with fitted oak work surfaces, Belfast sink unit, integrated breakfast bar with stools, Metro walling tiling, a number of built-in appliances including a recess for an American-style fridge-freezer and a fitted Leisure gas range cooker, with ceramic tiled flooring throughout
Adjoining the kitchen, is an inner hall connecting to the additional ground floor accommodation
To the right of the hall, is a good-size study with original cast-iron fireplace and external access to the front gardens
There is also a ground floor shower room with low-level wc, vanity wash-hand basin and double shower cubicle with rain-shower over
At the end of the inner hallway, is the large utility/boot room, offering a selection of wall and base units, space and plumbing for washing machine, integrated Belfast sink unit, wooden work surfaces and part-tongue & groove walling
There are steps leading into the attached single garage and an external glazed door leading into the secluded rear gardens
To the first floor, the principal bedroom is beautifully presented with an original cast iron fireplace with wooden surround and period-style radiator. The bedroom also has the benefit of an adjoining walk-in dressing room and separate well-appointed en-suite shower room with walk-in double shower with rain-shower over, vintage-style pedestal wash-hand basin and low-level wc, fully tiled walls and period-style radiator with heated towel rail
Across the landing, is an additional first floor double bedroom with an attractive period fireplace and period-style radiator, which is serviced by the large family bathroom on the second floor
On the second floor, there is a dual-aspect double bedroom with exposed ceiling beams and far-reaching views, and a single bedroom, currently used as a walk-in wardrobe/dressing room
Both rooms are also serviced by the family bathroom consisting of a large panelled bath, separate shower cubicle with rain-shower over, pedestal wash-hand basin and low-level wc, complemented with herringbone oak wooden flooring and period-style radiator with heated towel rail
EPC Band E
If this is a lettings investment, we would recommend a lettings guide price in the region of £3,000 pcm
OUTGOINGS
Council tax – currently band E
Tax payable for 2024/25 - £2,865.78
SERVICES
Main water, electricity, gas and drainage are connected
Gas fired central heating
Average broadband speeds advertised within this postcode are up to 25.8 Mbps
What is my
home worth?
Value my home
Worcester Road, Chipping Norton, Oxfordshire, OX7 5XX
Open MapMortgage Calculator
Stamp Duty Calculator

Our awards








