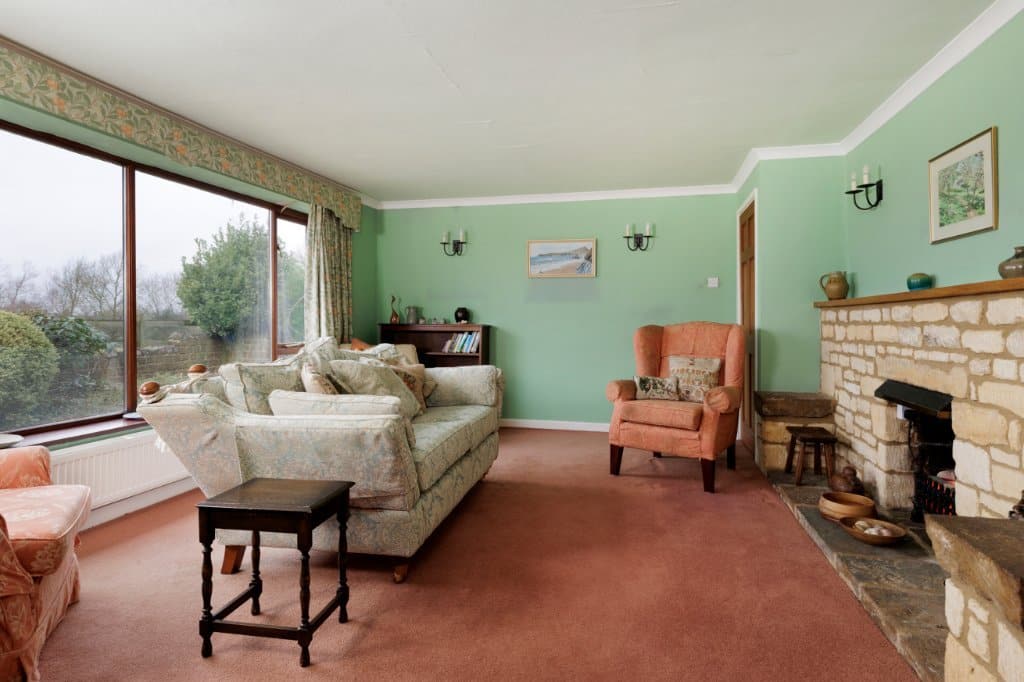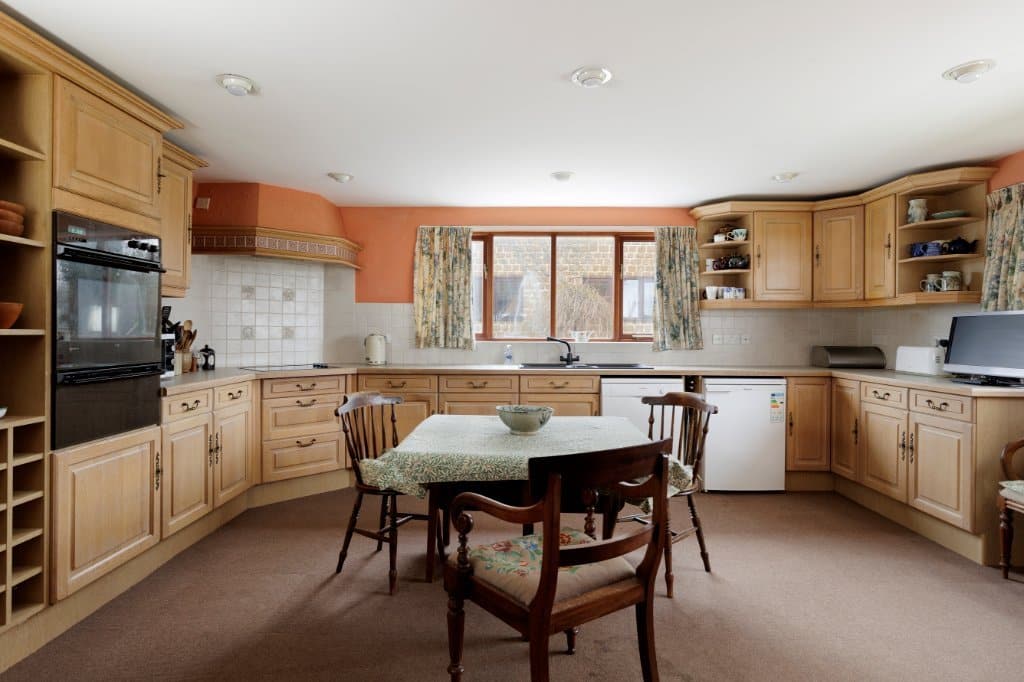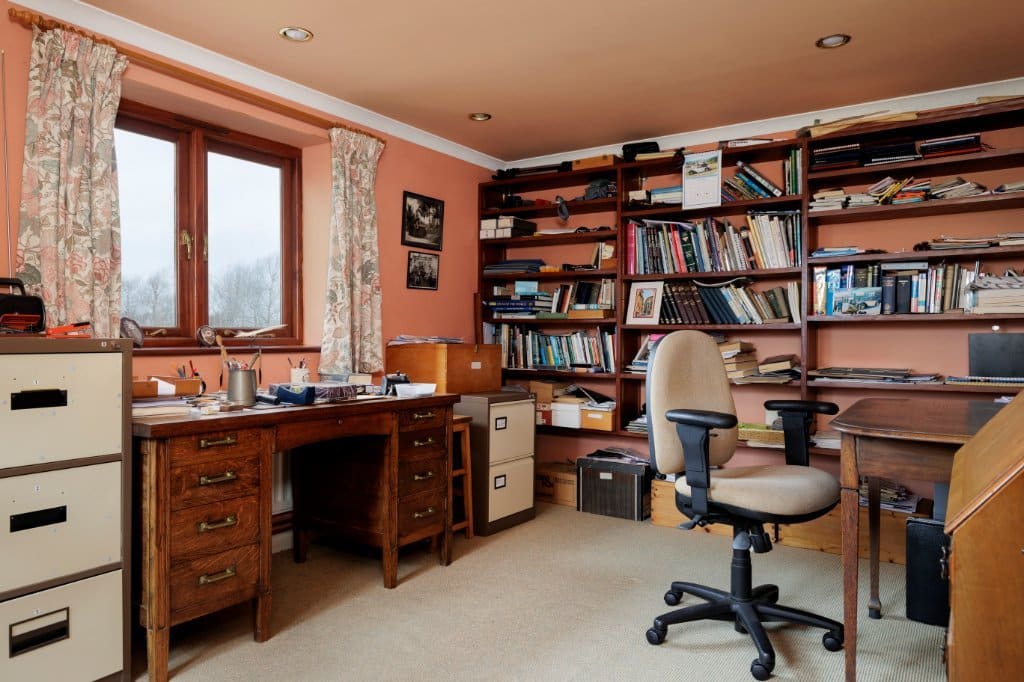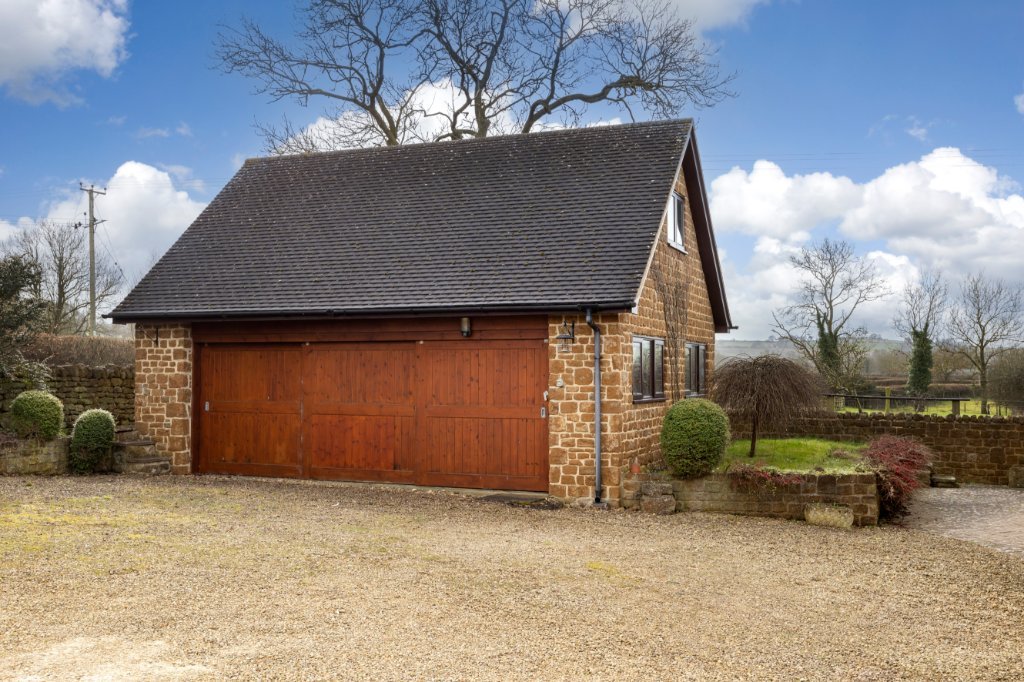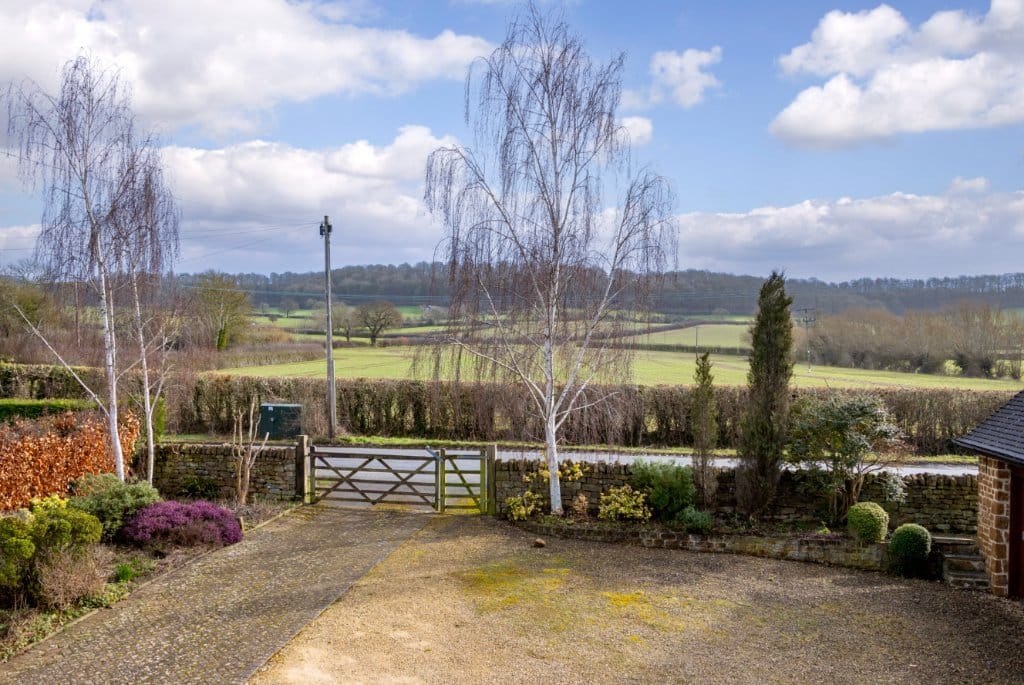Lower Tysoe, Warwick, CV35 0BN
Guide Price £750,000-
Property Type
Detached House -
Bathrooms
2 bathrooms -
Bedrooms
4 bedrooms -
Reception Rooms
5 reception rooms
Key Features
- Edge of village location
- Beautiful Horton stone
- Extensive accommodation (2,796 sq.ft.)
- Garage with inspection pit and loft room
- Parking for several vehicles
- Excellent facilities in the village
- Pub, church, school, shop and doctors surgery
- Countryside views
- Banbury station 10.5 miles
- No onward chain
Property Description
Substantial detached stone-built chalet-style bungalow occupying a private plot with a detached triple garage with a converted loft space and integral single garage
The entrance hall is particularly generous in size, with a large downstairs cloakroom/shower room, with walk-in double shower with electric shower, low-level wc and pedestal wash-hand basin, and stairs rising to the first floor
The 17ft. spacious sitting room enjoys stunning views of the ridge and farrow surrounding pastureland, with the original stone fireplace incorporating an electric fire, decorative wall lights and a large picture window
The dining room provides plenty of space for a large table and chairs with large patio doors leading through to the fully glazed garden room, with door to the garden, and providing panoramic views of the surrounding countryside
The 17ft. x 15ft. kitchen/breakfast room offers an excellent selection of wall and base units, with laminated work surfaces, inset sink, integrated eye-level electric oven and separate electric hob, space and plumbing for dishwasher and fridge, and integrated wine rack
Utility/boot room, providing additional storage cupboards, space and plumbing for washing machine, laminated work surfaces, inset stainless-steel sink and floor-mounted oil-fired boiler
There is also a good-size study with a good selection of wall-to-ceiling storage cupboards
Ground floor bedroom with double built-in wardrobes and door opening to an additional office space, which could easily be used as a further reception room. A door opens to the attached single garage
On the first floor, the dual-aspect principal bedroom enjoys incredible views over the adjoining pastureland and towards the village of Lower Tysoe and the Church of St. Mary's, with an adjoining en-suite bathroom and walk-in wardrobe area
There are three further double bedrooms, all with the benefit of fitted wardrobes, all serviced by the independent wc, situated off the landing
EPC Band E
OUTGOINGS
Council tax – currently band F
Tax payable for 2025/26 - £3,414.18
As the property has been improved it has been marked with an improvement indicator. Therefore, the council tax band will be reviewed and will likely increase following the sale of the property
SERVICES
Main water, electricity and drainage are connected
Oil fired central heating
Average broadband speeds advertised within this postcode are up to 25.9 Mbps
What is my
home worth?
Value my home
Lower Tysoe, Warwick, CV35 0BN
Open MapMortgage Calculator
Stamp Duty Calculator

Our awards








