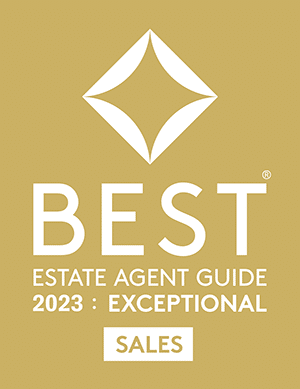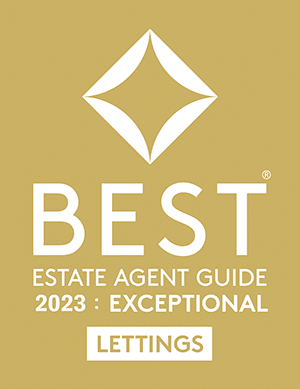Displaying 1–4 of 22 results
Beautifully presented property that was formally part of the octagonal Victorian coach house Set in the most stunning location within the Middle Hill Estate Spacious accommodation is presented to an extremely high standard with fine quality fittings throughout Open plan sitting room, kitchen/breakfast room and downstairs cloakroom On the first and second floors, there are two very generous bedrooms, both with en-suite bathrooms Externally there is gated off road parking and well-stocked gardens AVAILABLE APRIL - UNFURNISHED - STRICTLY NO PETS OR CHILDREN
Fine Grade II listed period village house spread over three floors and with extensive gardens Entrance hall with sitting room and kitchen off Dual aspect sitting room full of character with a large inglenook style fireplace, exposed beams, delightful window seat and access to garden A modern farmhouse-style kitchen with beautiful flagstone flooring and access to a utility room Two double bedrooms with en-suite facilities and a family bathroom to the first floor Two further bedrooms and a snug area to the second floor Garage, parking and a stone outbuilding AVAILABLE FEBRUARY - UNFURNISHED - PET CONSIDERED
Welcoming entrance hall which opens into the multiple reception rooms. Downstairs cloakroom. Dual aspect sitting room with a log burner and patio doors to the garden. Kitchen/breakfast room with wall and floor mounted units, centre island, Rangemaster and integrated appliances; access to utility and boiler room. Formal dining room and study complete the ground floor offering. Utility room with sink and plumbing for washing machine and dryer. Principal bedroom suite overlooking the garden to the west and stunning countryside views to the East that can be enjoyed on the balcony. En-suite bathroom with a separate shower and built in wardrobes. Second bedroom with en-suite shower room built-in wardrobes. Two further good size double bedrooms and family bathroom with shower over the bath. Double integral garage. AVAILABLE NOVEMBER - UNFURNISHED - PETS CONSIDERED
Detached Cotswold stone farm house oozing charm and dating back to the early 18th century. Situated in the delightful hamlet of Draycott. Upon arrival you are greeted with the perfectly symmetrical facade and walled boundary. Features include high ceilings, flagstone floors, exposed stones walls, beams, an open fire and log burner. Welcoming formal entrance hall with reception rooms and shower room off. Fabulous dual-aspect sitting room with open fire. Dining room leading into the kitchen with a generous pantry, a range of wall and base units, central island, freestanding oven and dishwasher. Utility/boot room wit access to garden and workshop. First floor comprising of four double bedrooms, a family bathroom with shower over the bath and a further "Jack and Jill" bathroom. Stairs lead to the second floor where there are two large attic rooms. AVAILABLE MARCH - UNFURNISHED - PET CONSIDERED





